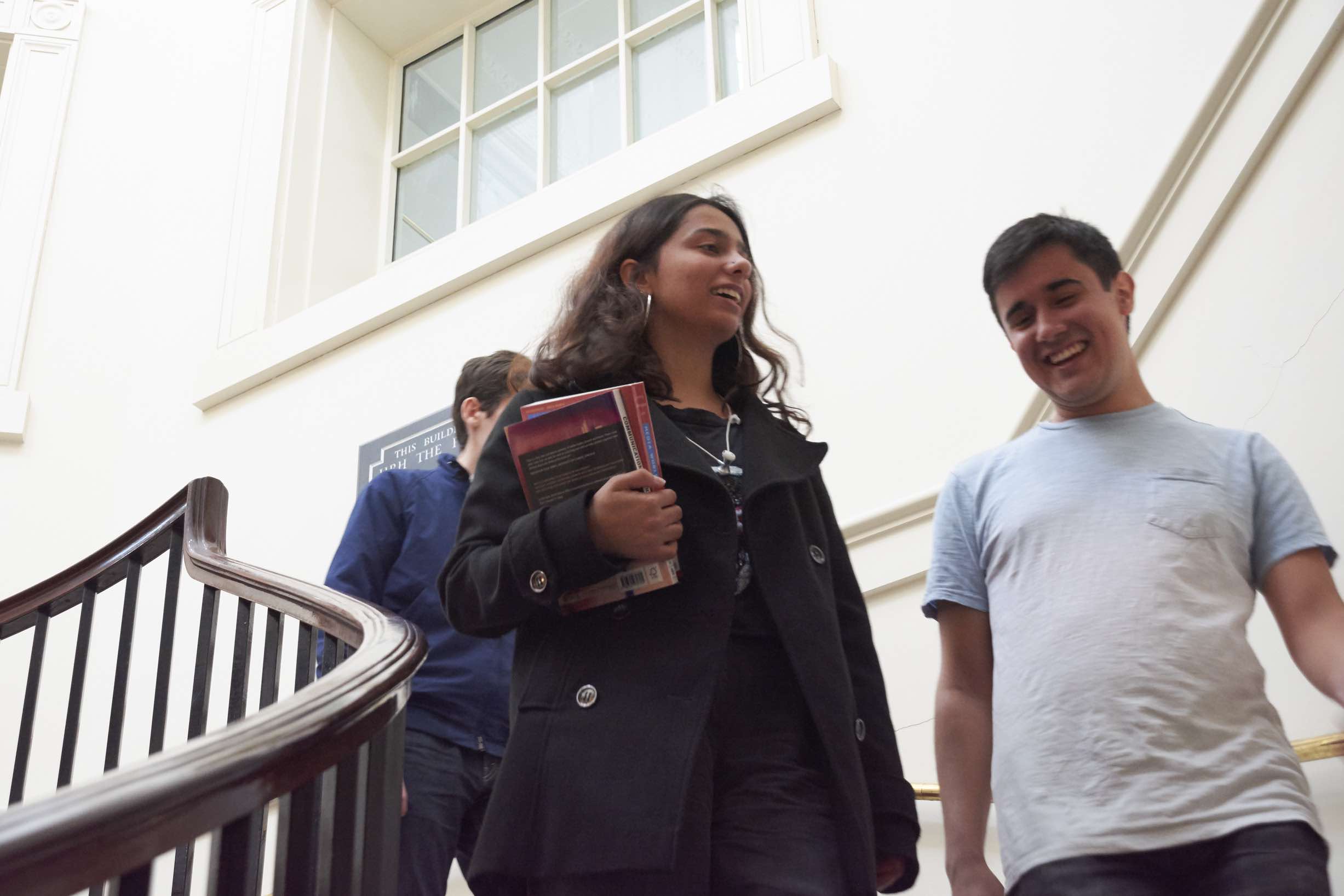
The alteration and extension will feature a high quality design inspired by and in keeping with the existing architecture of Regent Street. The aim is to enhance a prominent location with design that complements the local area and celebrates Cambridge.
The design is influenced by the classical and regency style of the surrounding buildings. The proposed street elevation seeks to reflect the variation in rhythm and character prevalent along Regent Street and improve Regent Terrace.


Sketches of 19-35 Regent Street before and after the proposed alteration and extension (viewed from Regent Street)
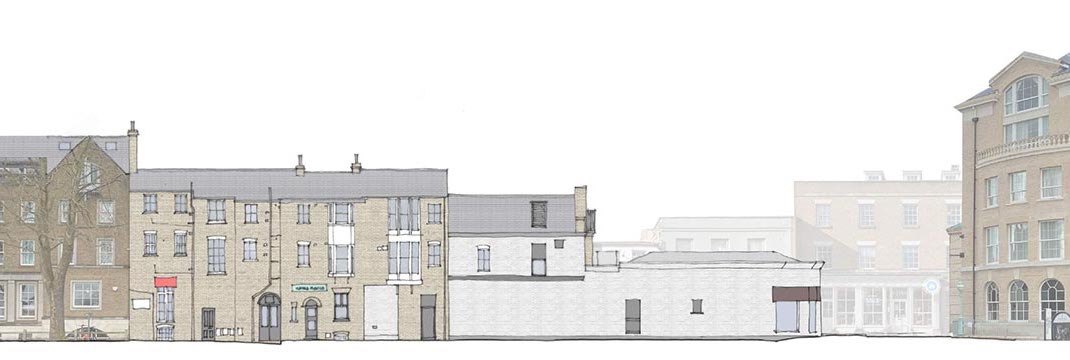
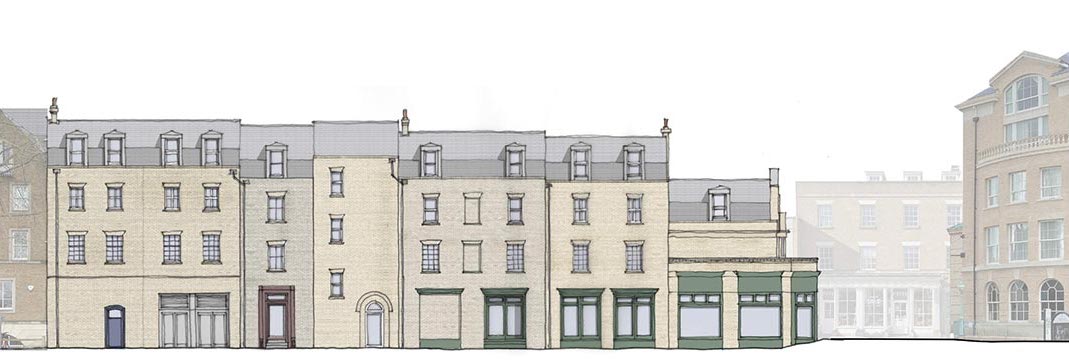
Sketches of 19-35 Regent Street before and after the proposed alteration and extension (viewed from Regent Terrace)
The proposals will respect the traditional aesthetic of Regent Street and Regent Terrace by mirroring the historic building seperations.
Alongside this, there will be a step down in massing at the gable end of 19-31, to give the gable end prominence. The design will also include vertical brick pillars breaking up the ground floor shop front, as a tribute to the historic piano shop design.
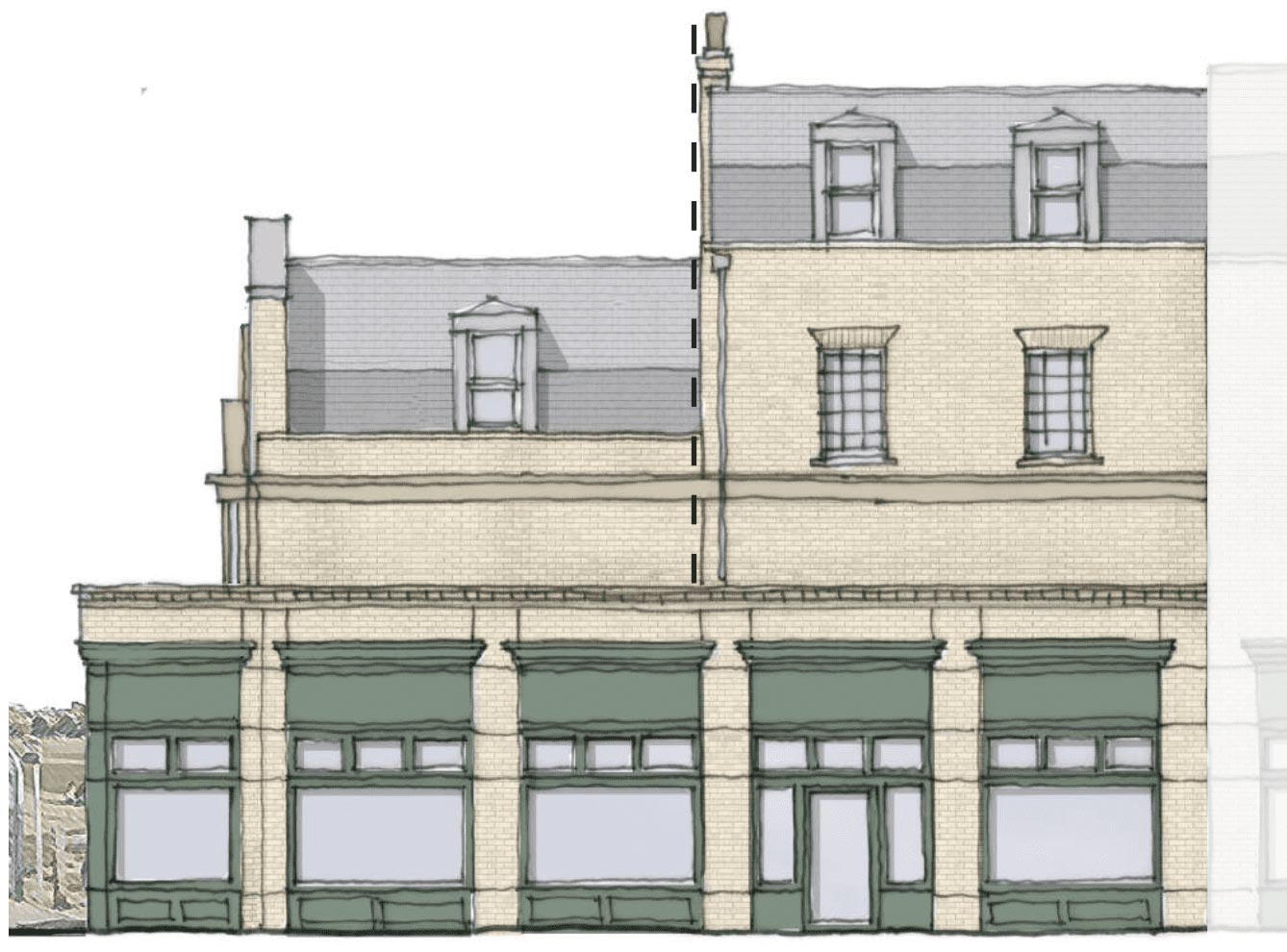
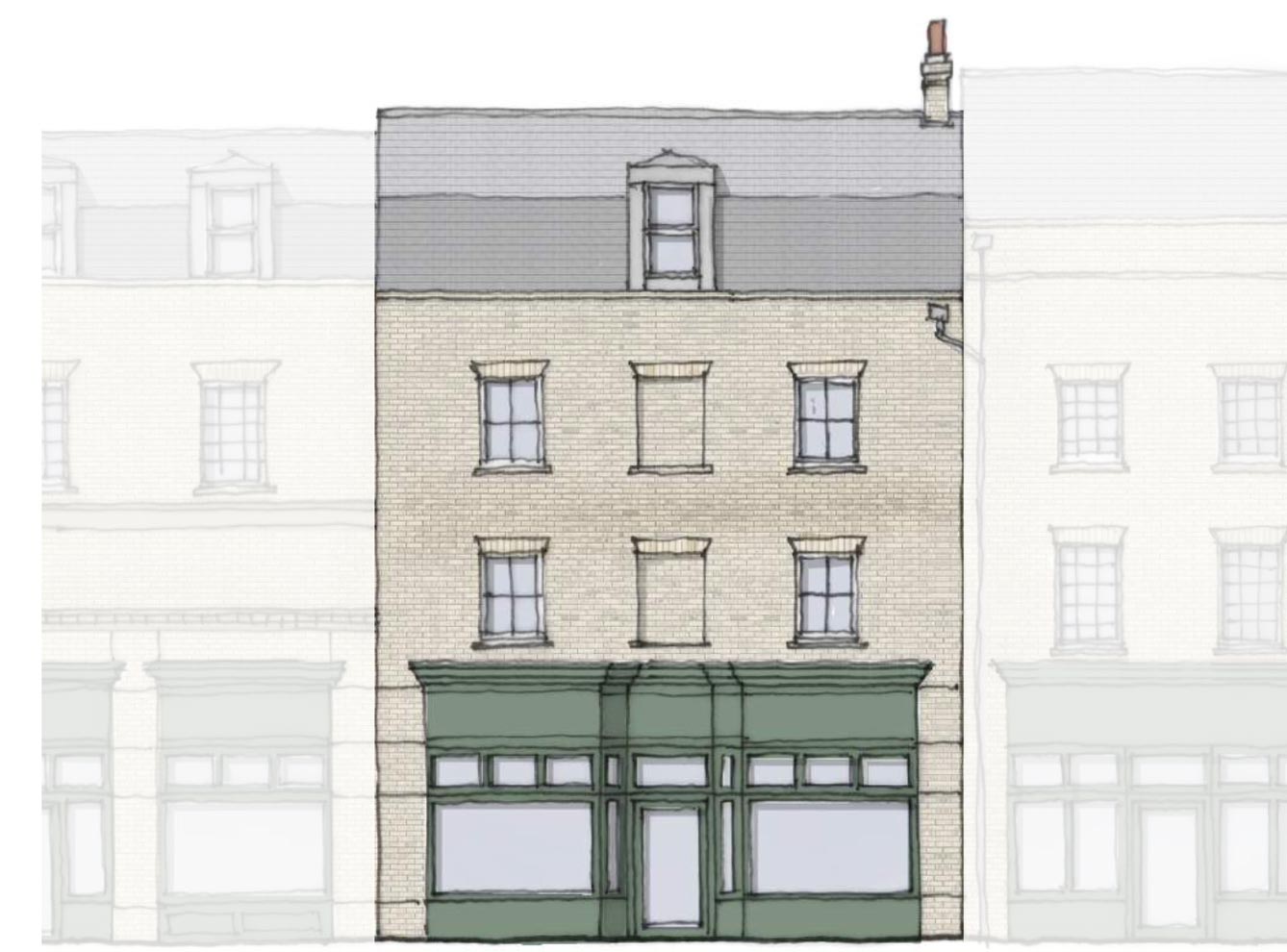
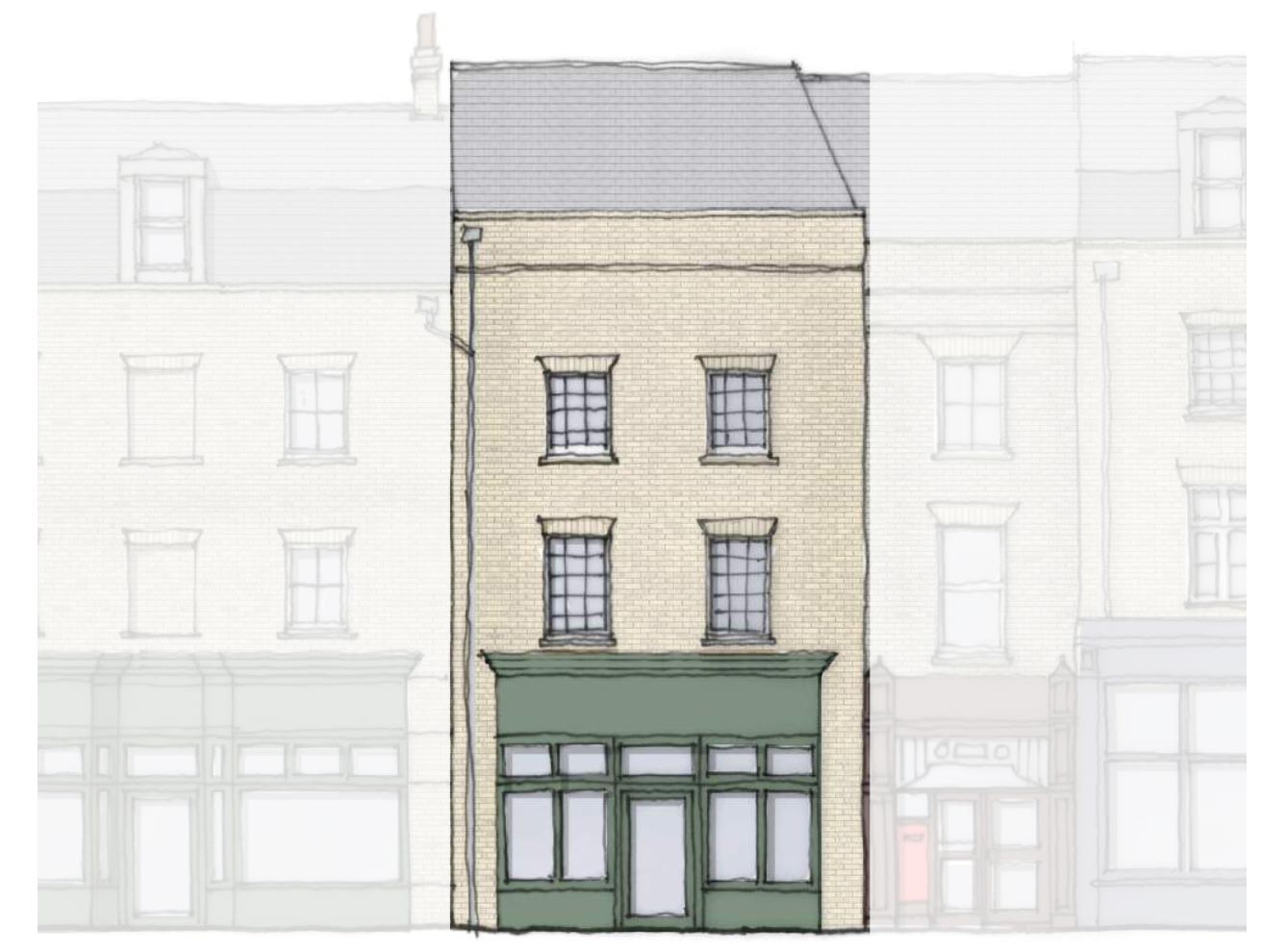
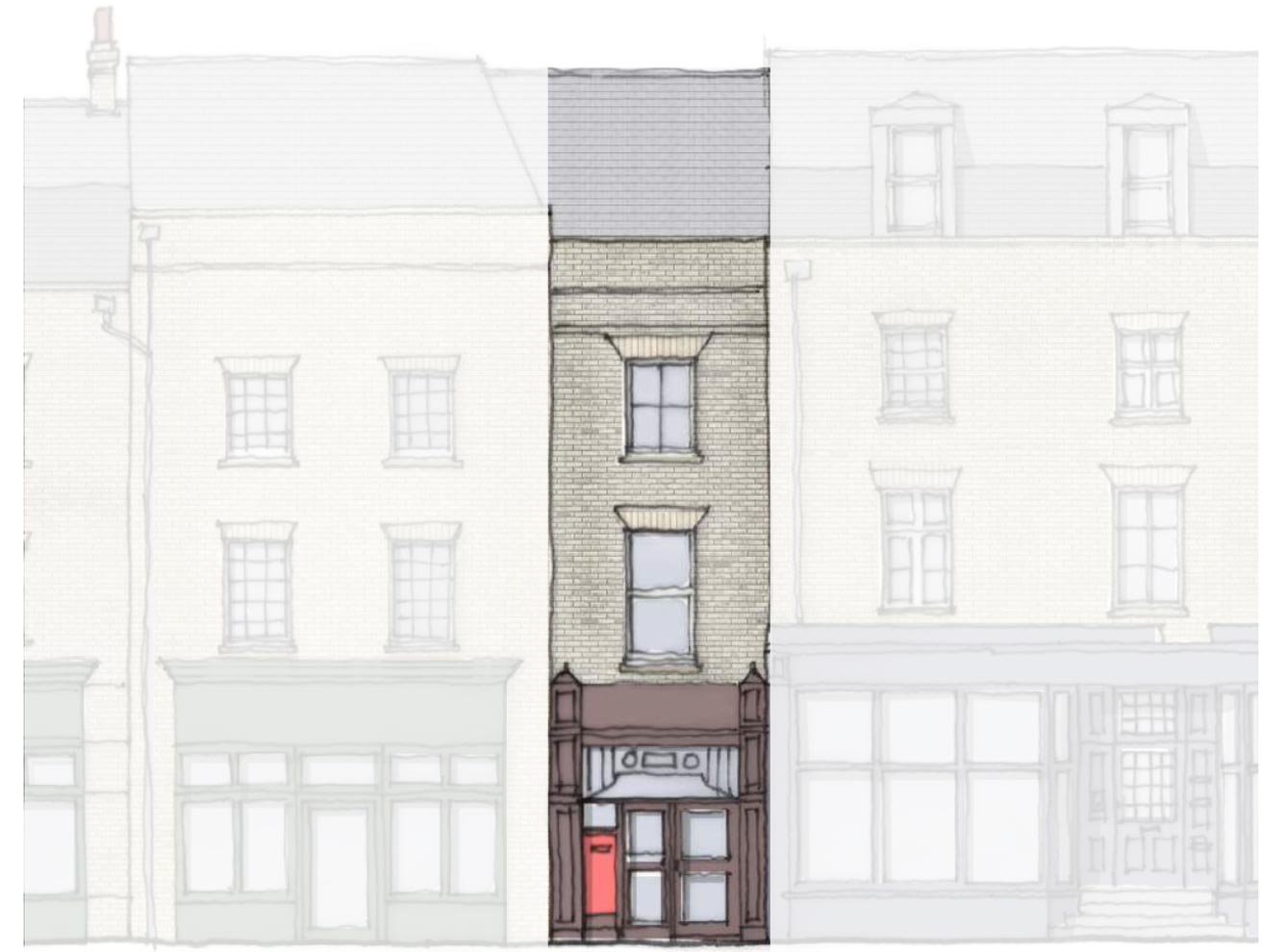
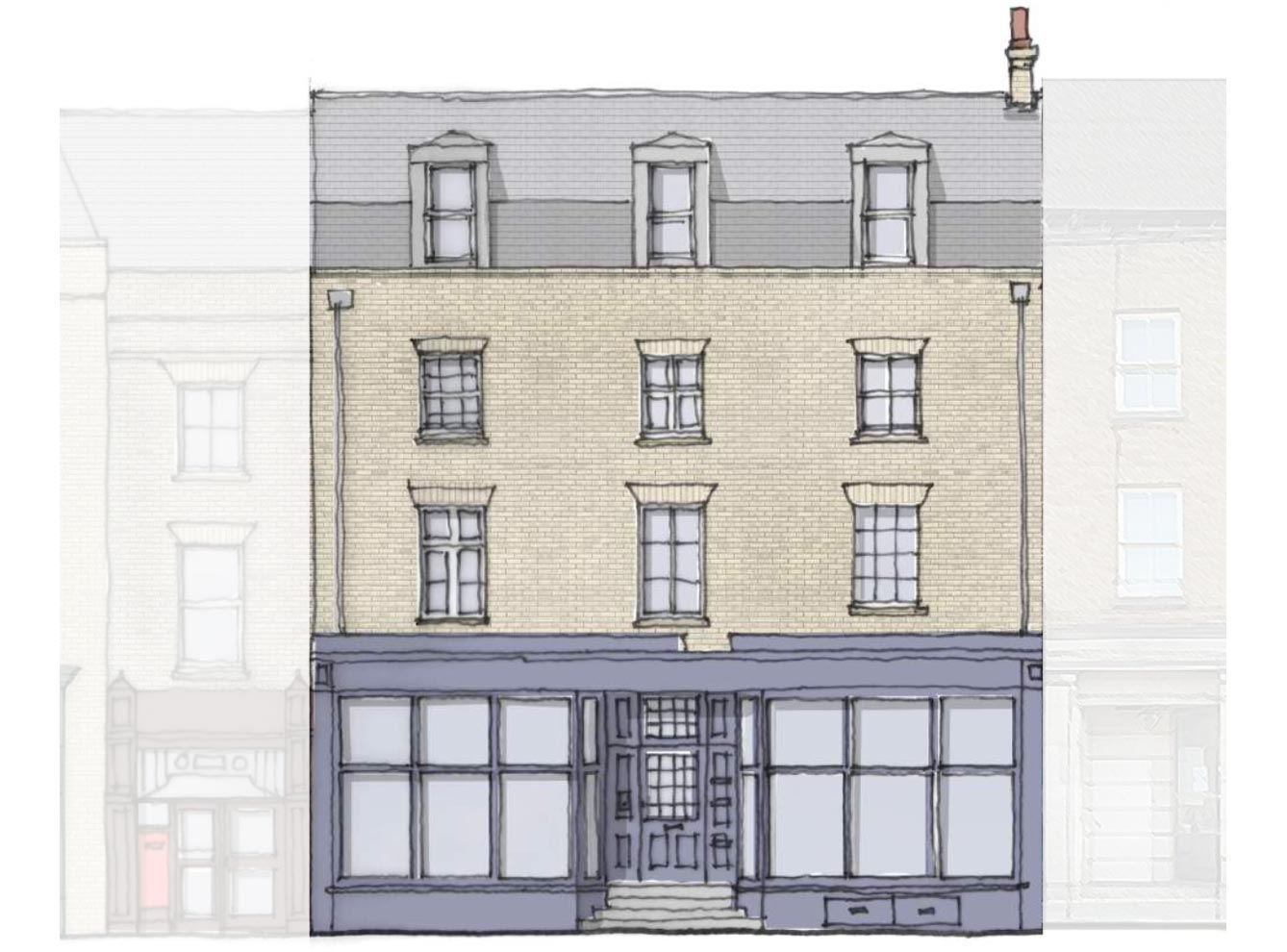
Sketches showing the proposed frontage to Regent Street
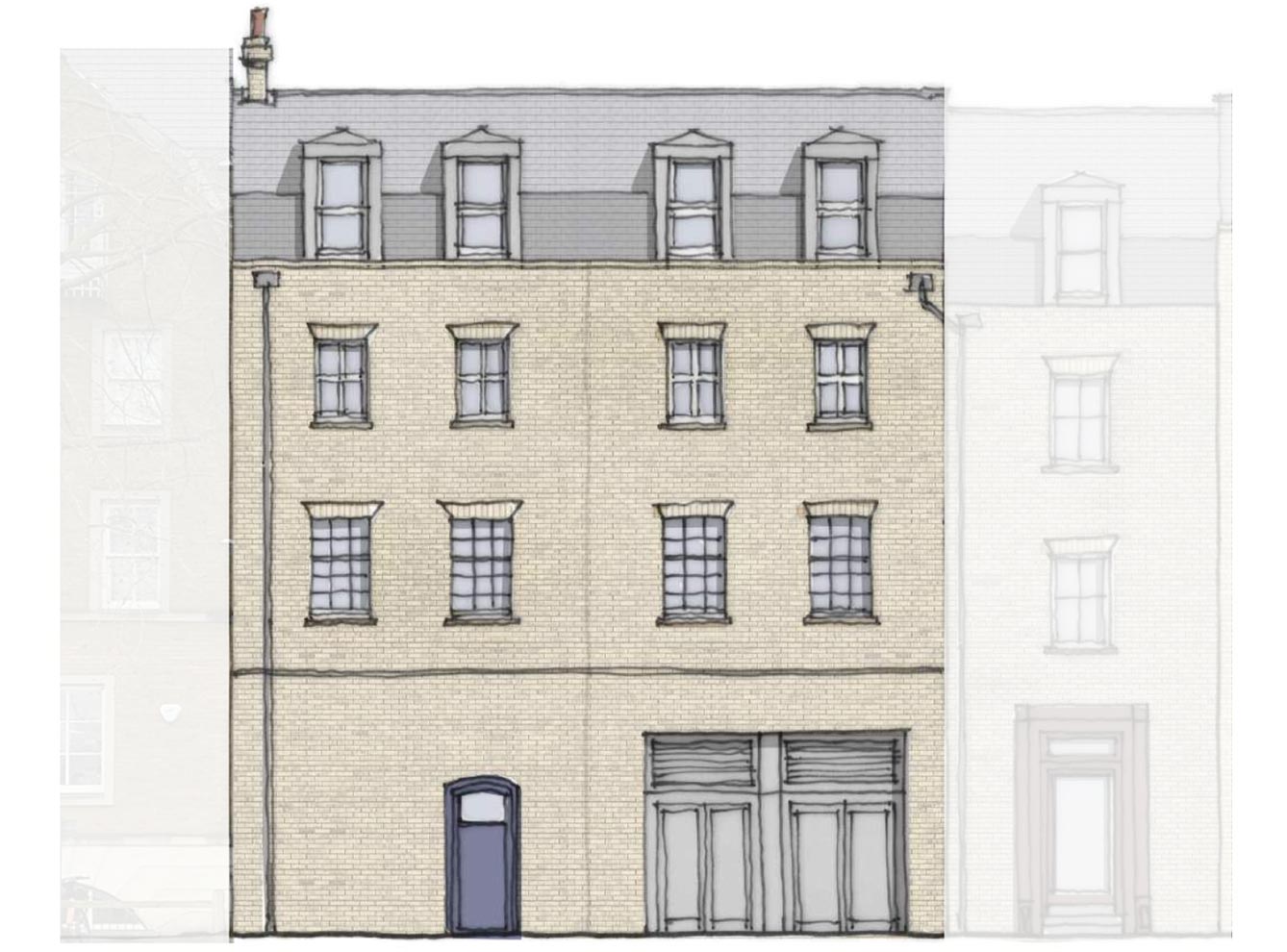
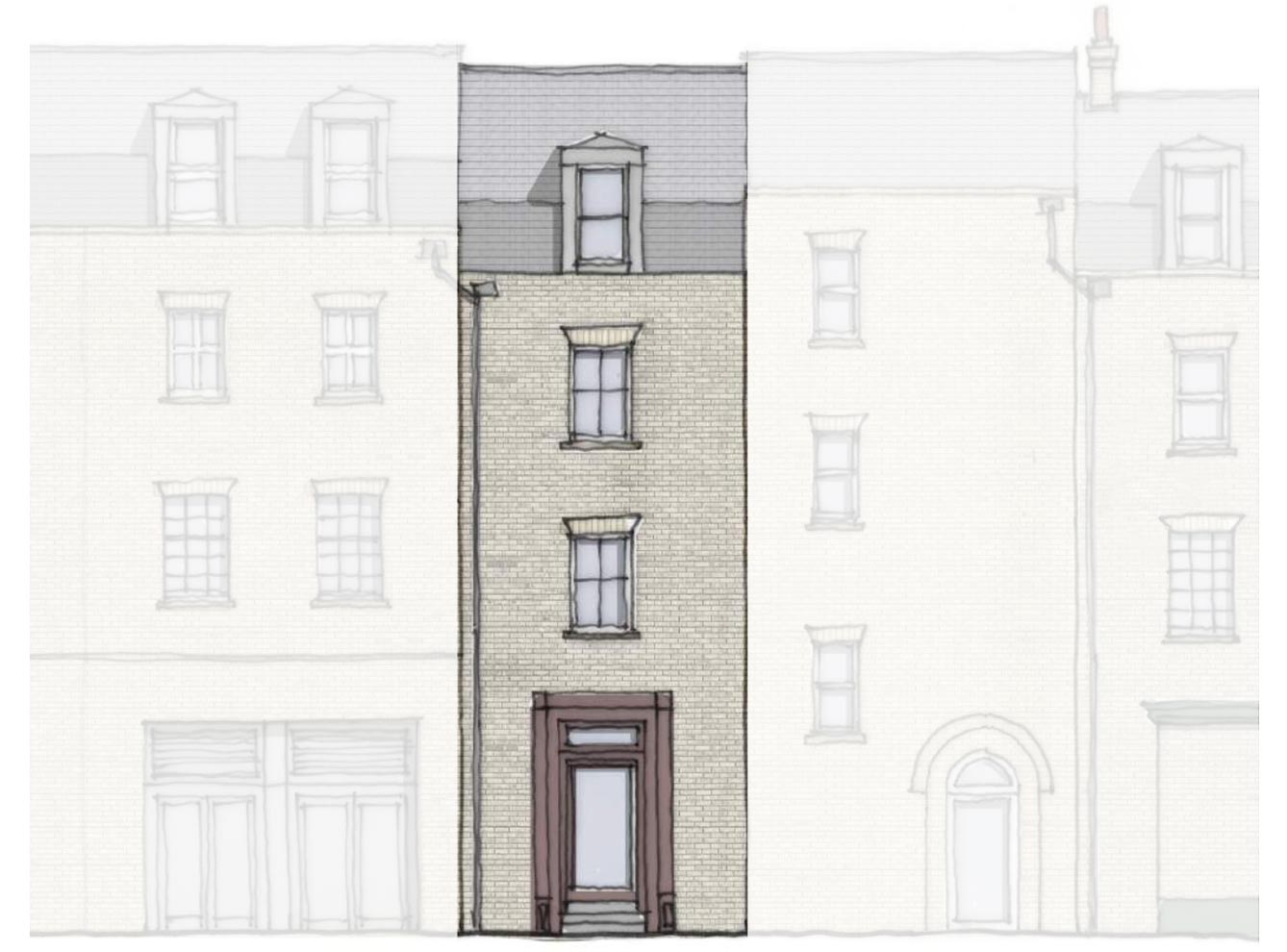
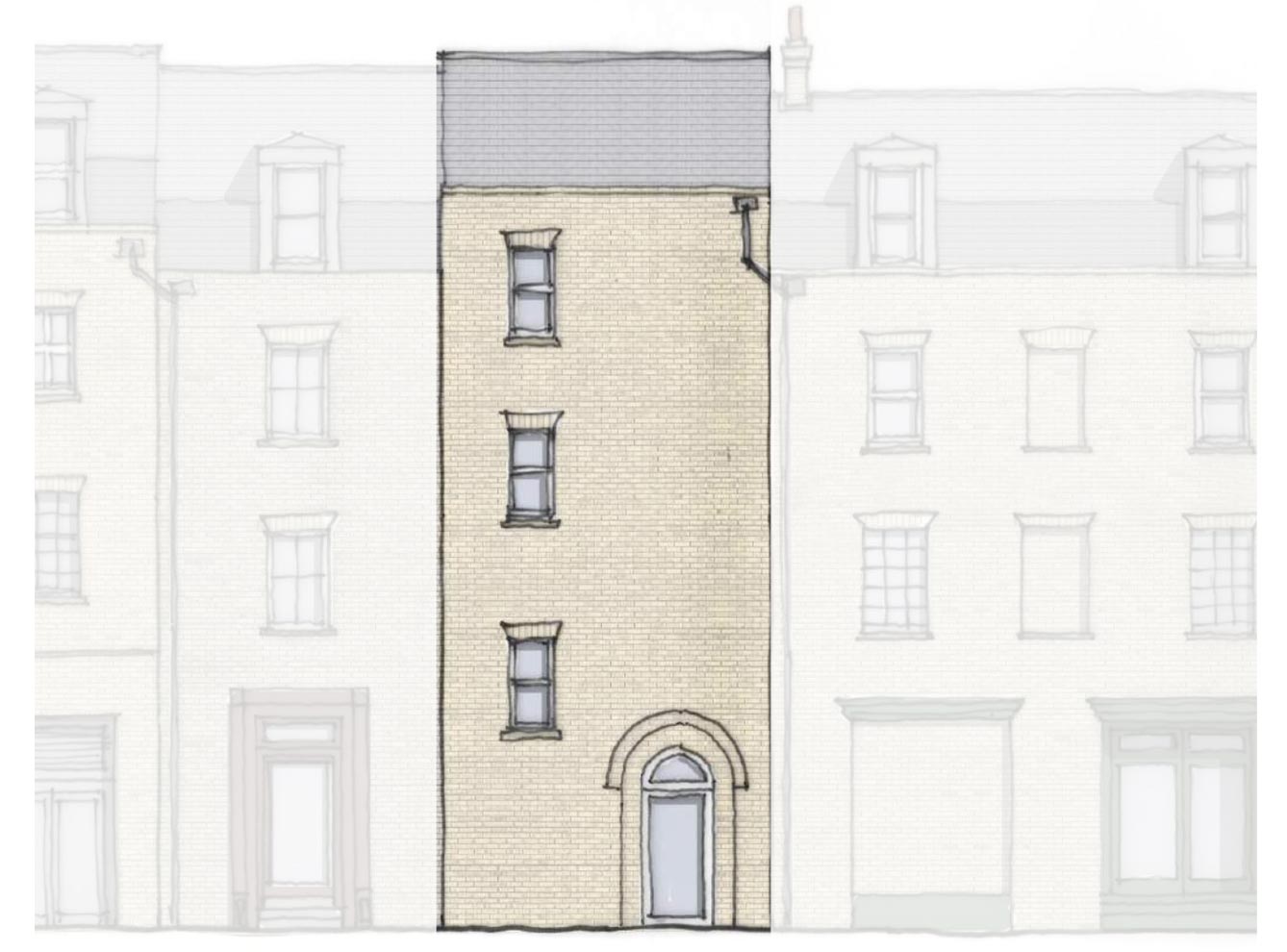
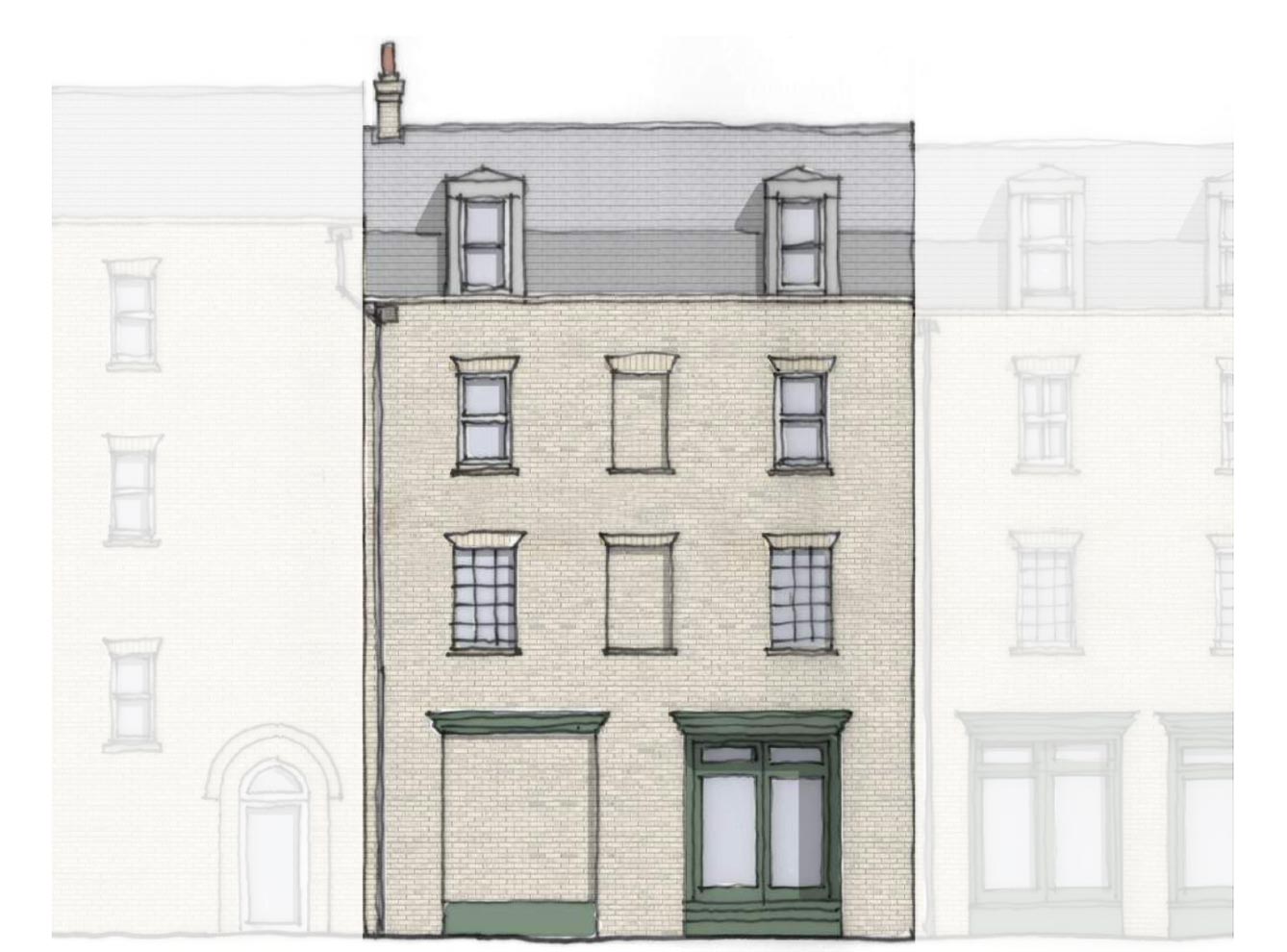
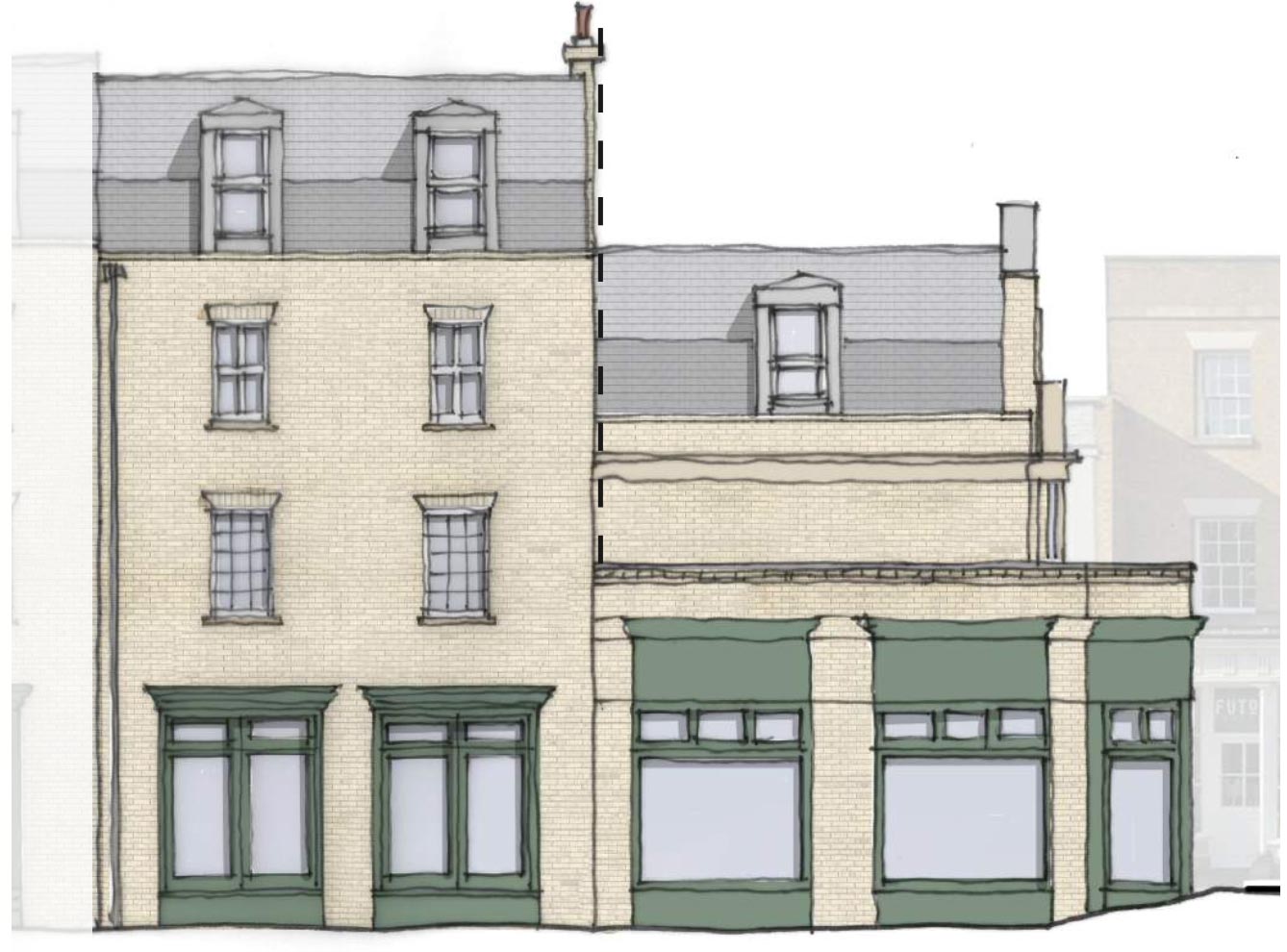
Sketches showing the proposed rear frontage onto Regent Terrace
A key focus of the proposals is the partial retention and sympathetic extension of existing heritage assets, including the historic building elevations of 33a and 33-35 Regent Street. The below diagrams show the sections of the facade that will be retained.

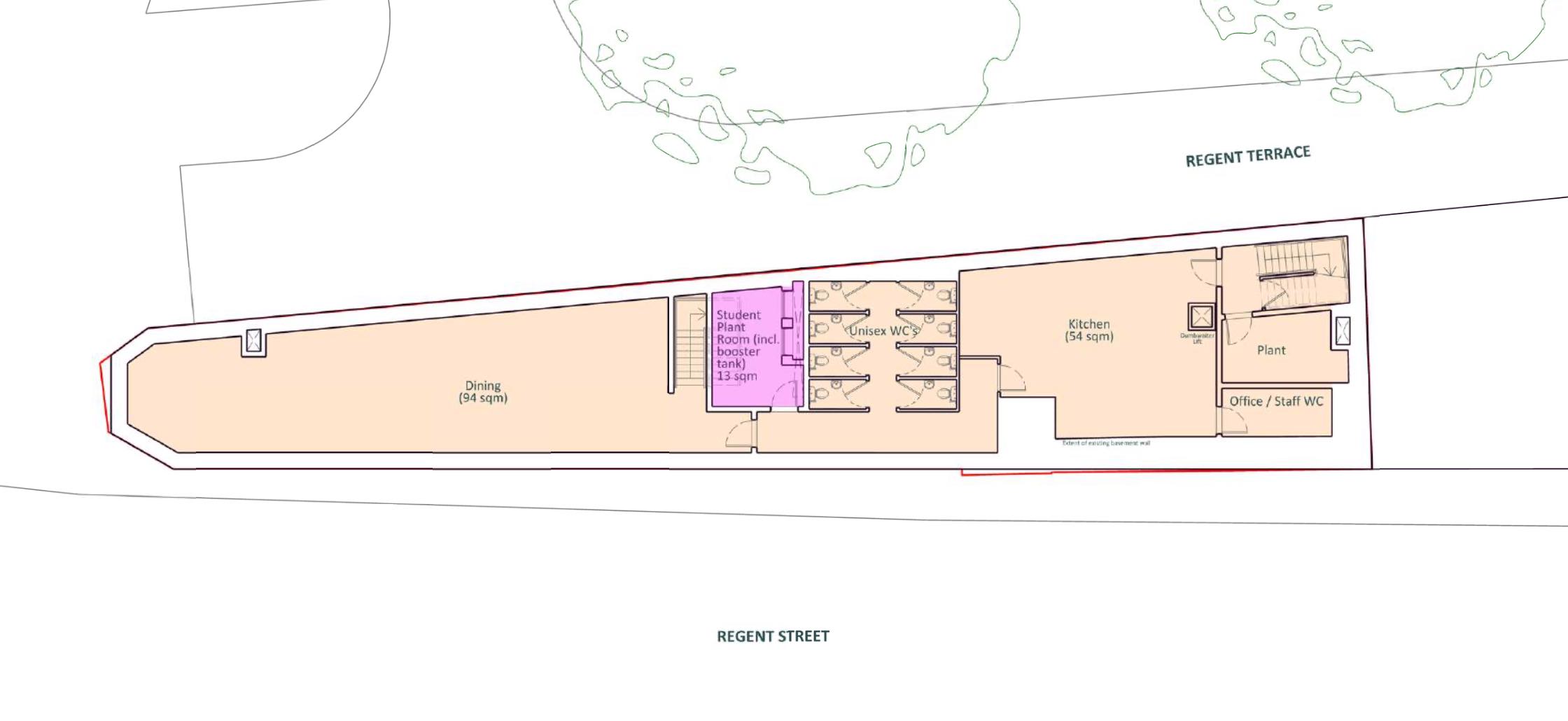
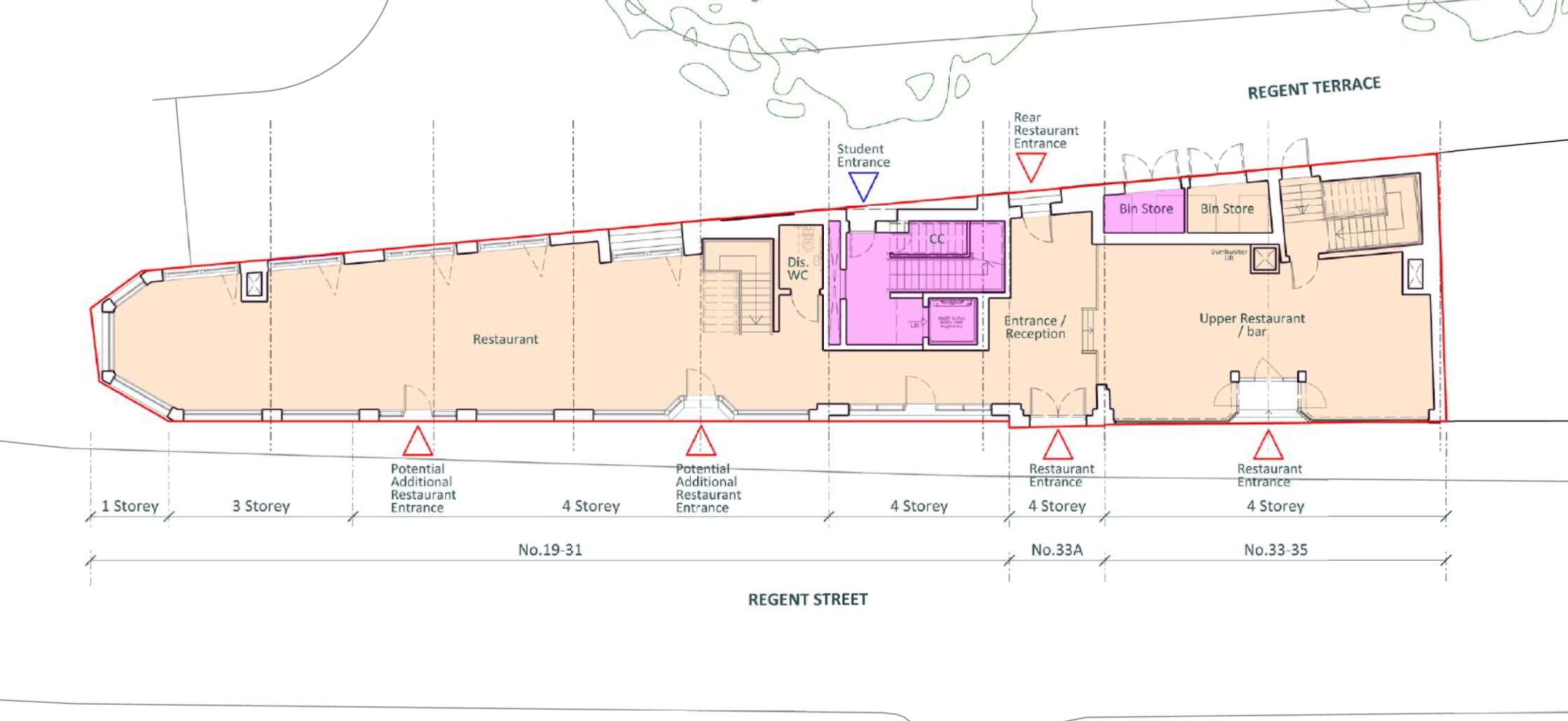
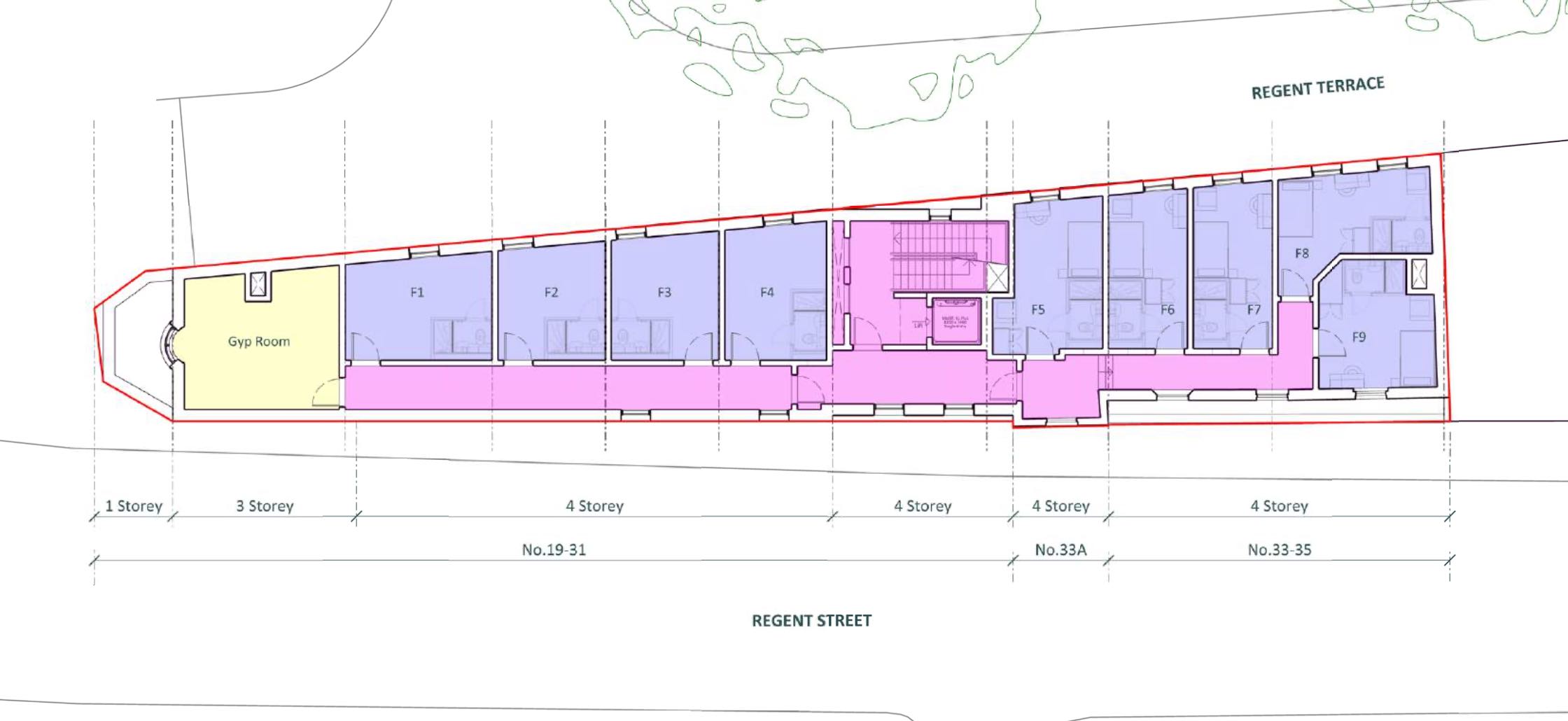
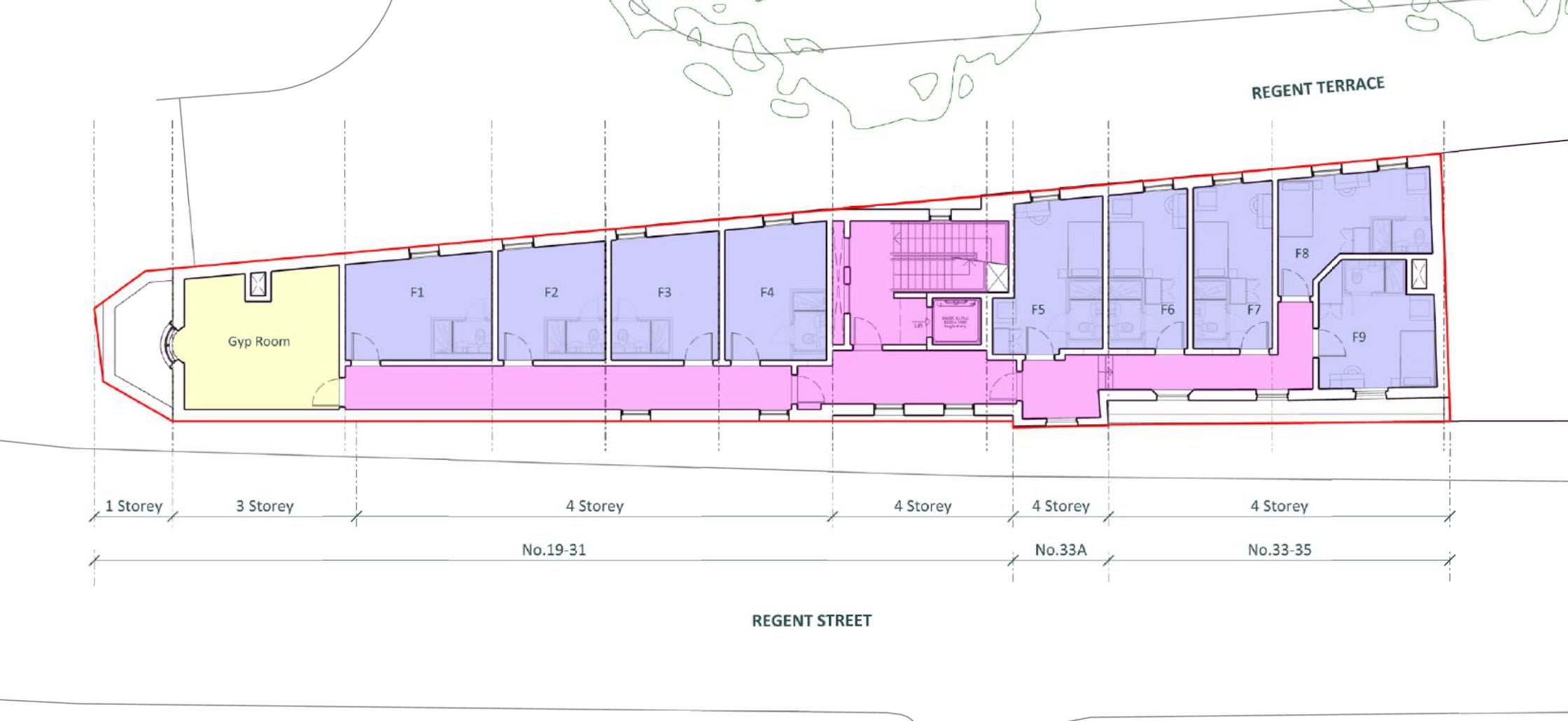
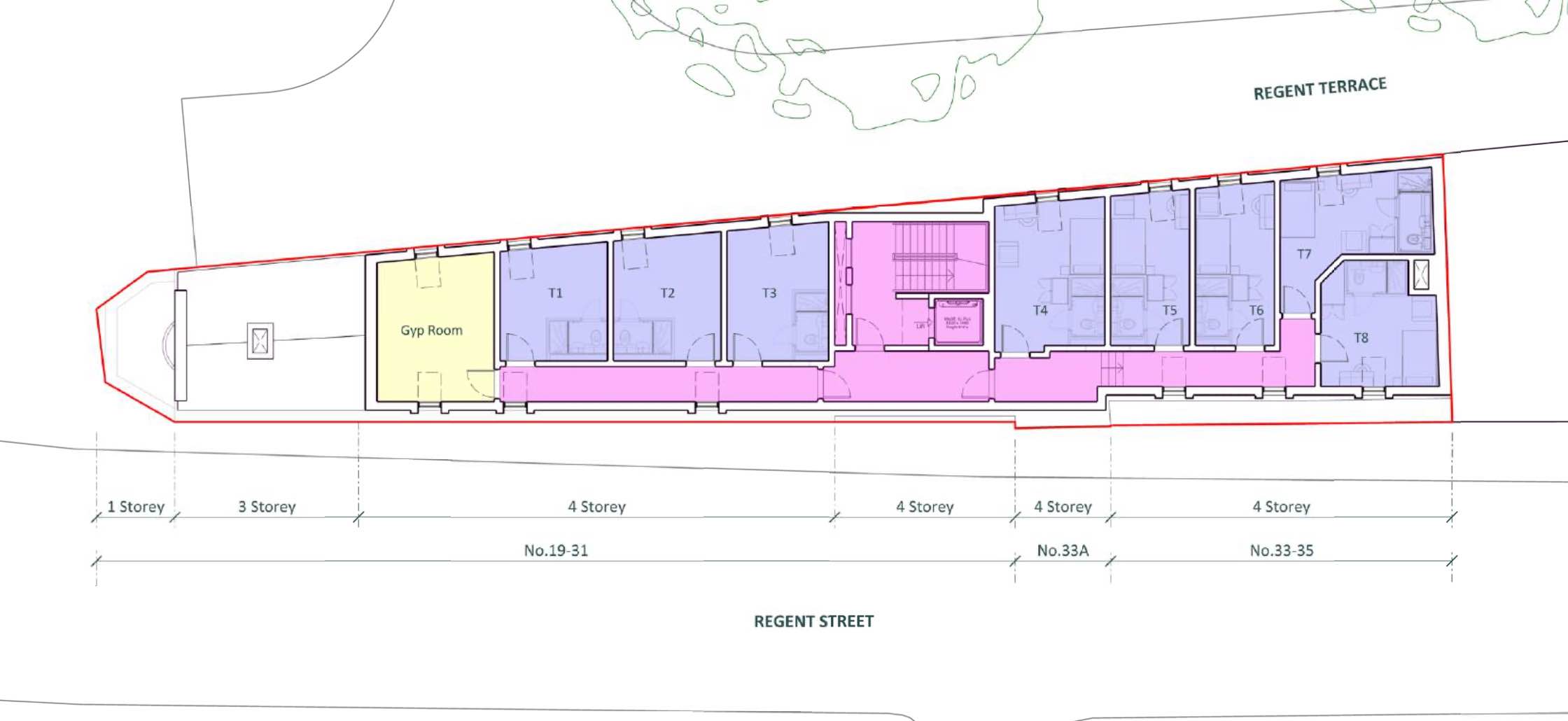
The proposals for 19-35 Regent Street will deliver 26 new ensuite student accommodation units, to help meet Downing College’s accomodation need in Cambridge. The site is an excellent location for new student accommodation, lying directly opposite Downing College, and in close proximity to local transport links, a wide range of amenities and the green space of Parker’s Piece.
Delivering a combination of student accommodation and restaurant space will provide a use which is in keeping with the student accommodation, college and commercial uses in the surrounding area. The new residents will also contribute to the local economy and vibrancy of Regent Street.
The regeneration of the current poor quality commercial space will enhance the aesthetic of a key junction between Regent Street, Regent Terrace and Parker’s Piece.
The design will see new entrances and larger windows create active frontages onto Regent Street and Regent Terrace, opening up the ground floor space. New bi-folding doors will improve the connectivity and views out over Parker’s Piece.
The new restaurant space will also provide an improved offering that complements the existing commercial environment along Regent Street.
Sustainability will be a key focus of the proposals. The works will be built to high sustainability standards that meet BREEAM excellent rating.
Cycle parking spaces and a Travel Plan will be provided to encourage sustainable transport use. The dedicated cycle parking provision will be situated in a secure location on Downing College Domus, in close proximity to the site.